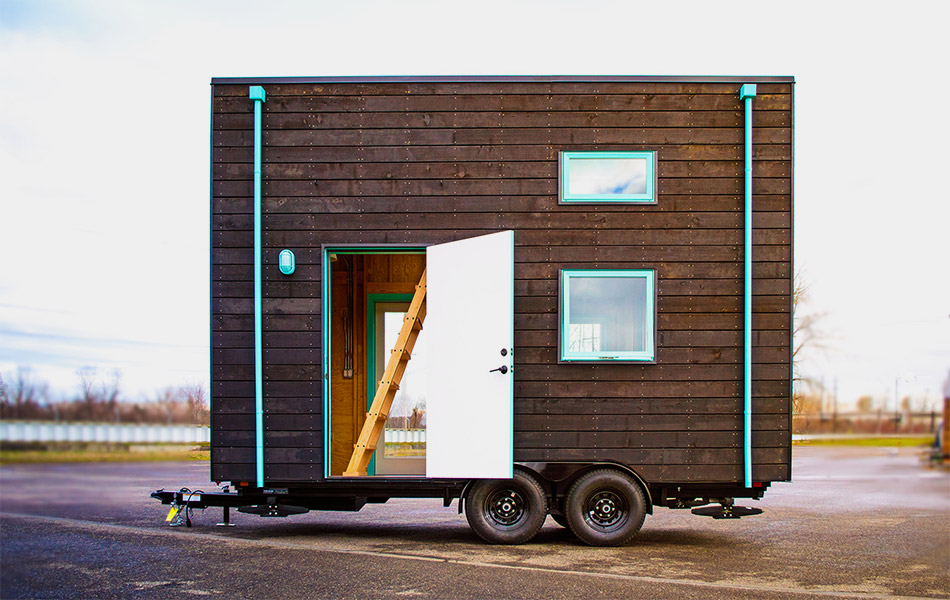Bunk Box Tiny House DIY Plans


Making the most of your tiny house is taken to a whole new level with the Bunk Box Tiny House DIY Plans. By leaving the wall framing and electrical exposed on the interior, this unique tiny house has an extra seven inches of width. Stop hiding what you could be using–enjoy the stylish details instead of having them covered by drywall or wood paneling. Built on a 16-foot trailer, the Bunk Box is 125 square feet on the main floor, with an additional 72 square feet in the sleeping loft.





